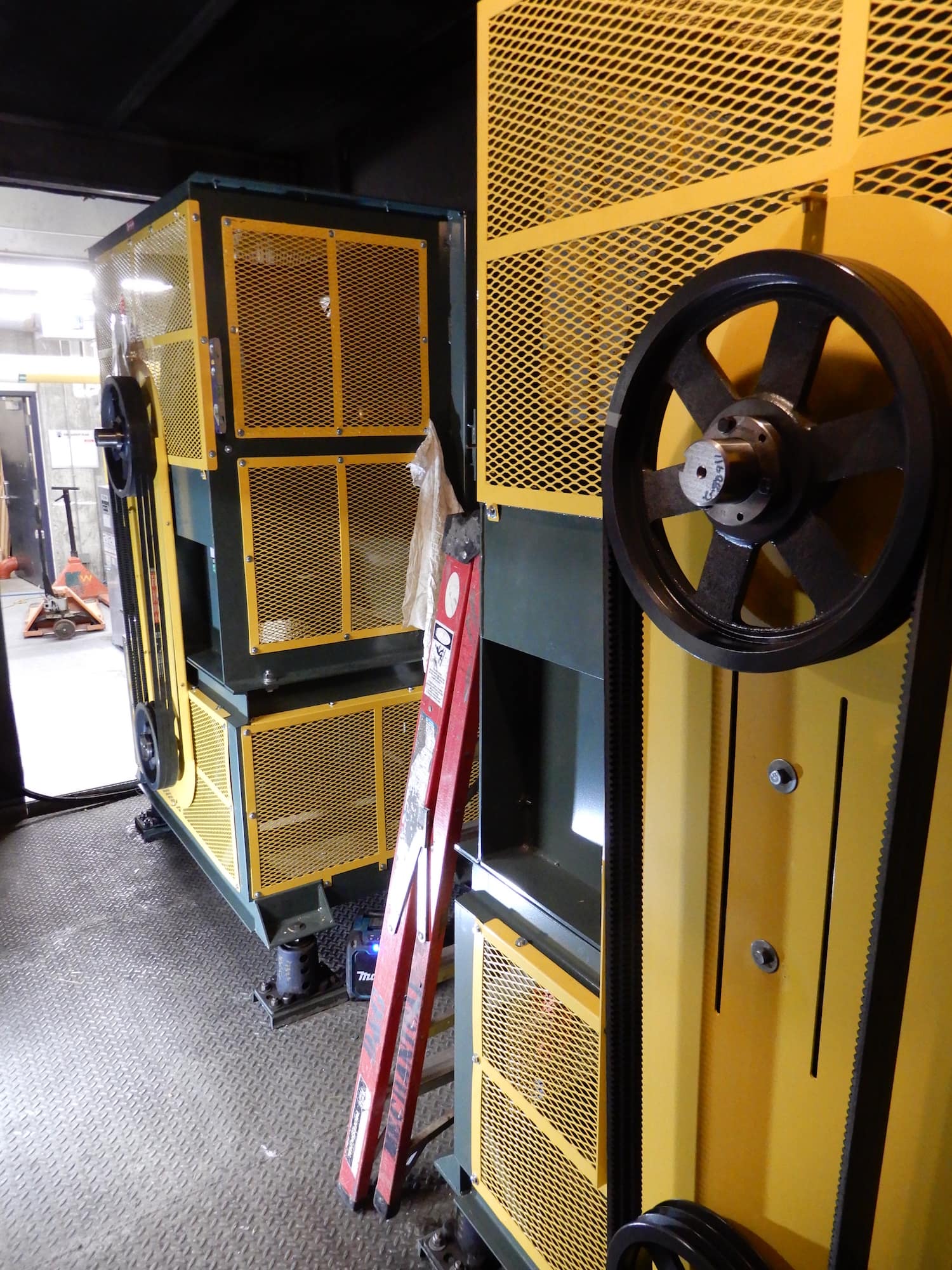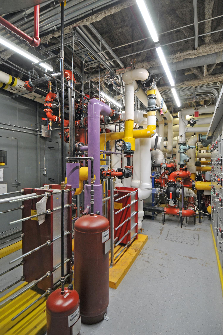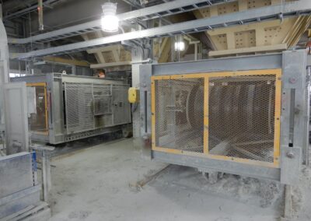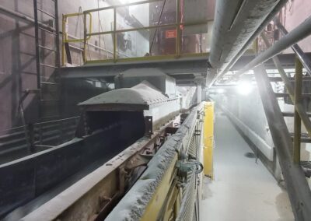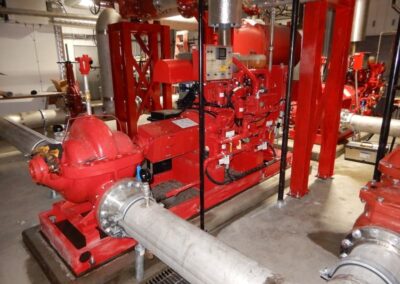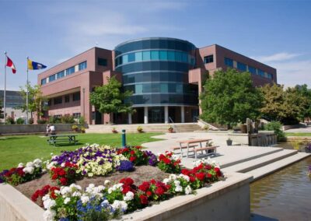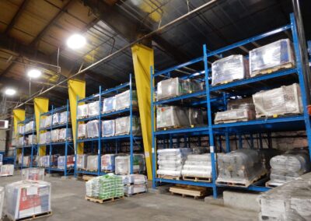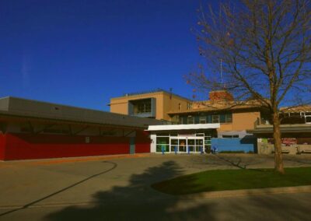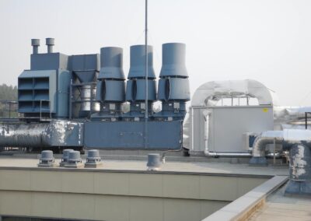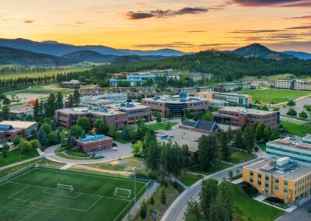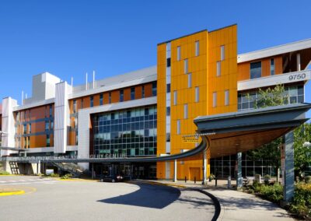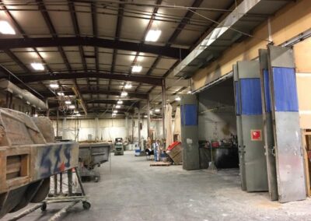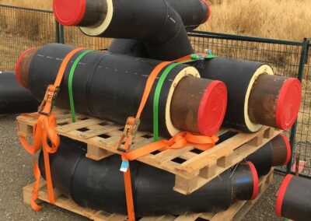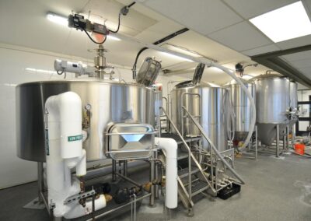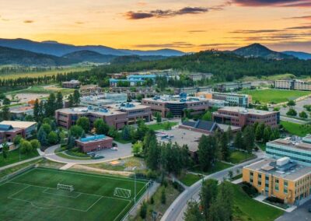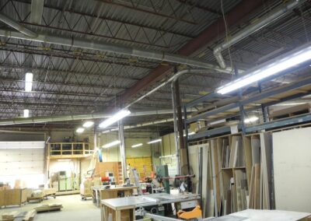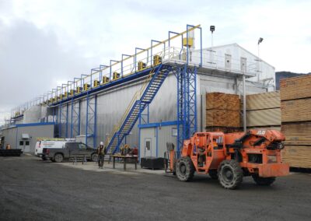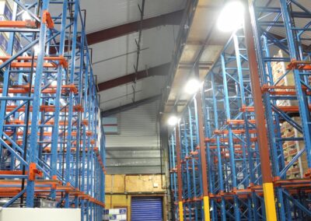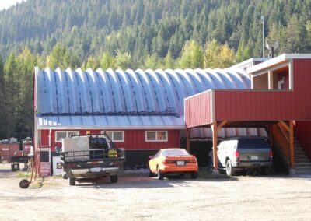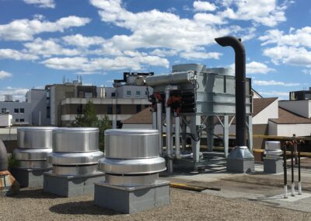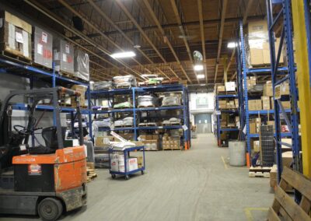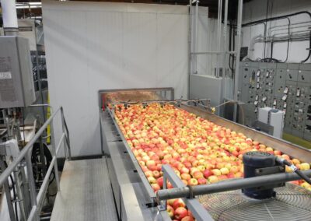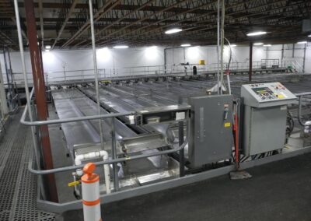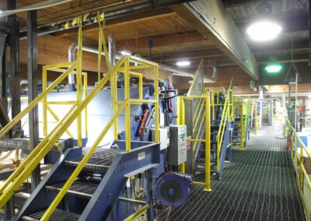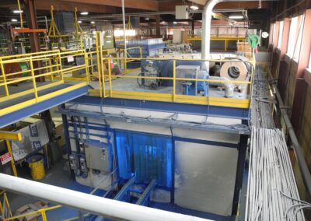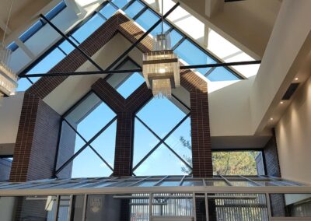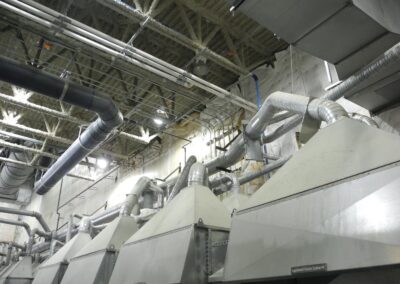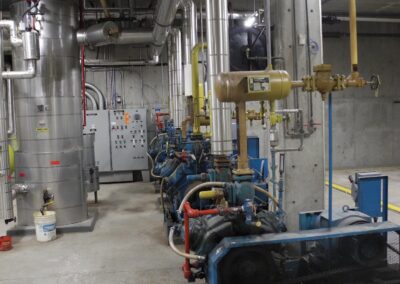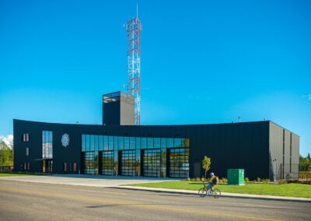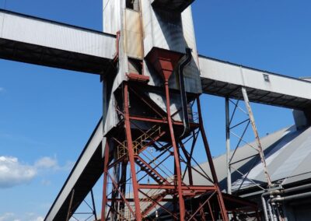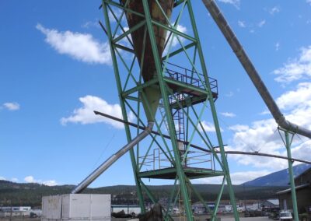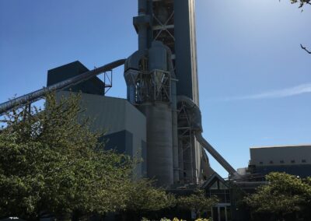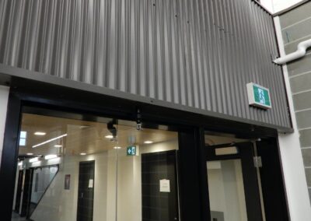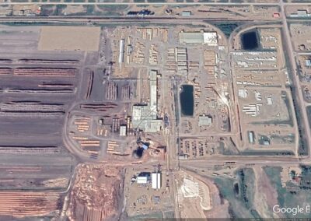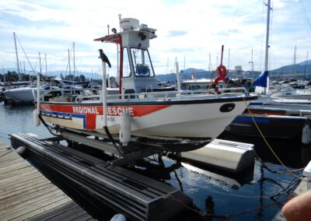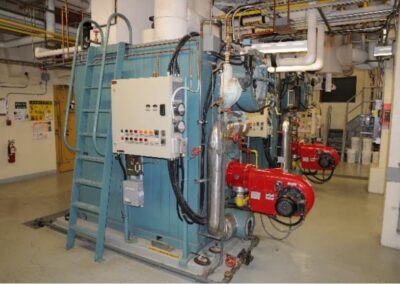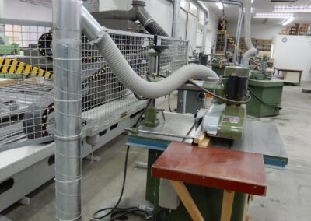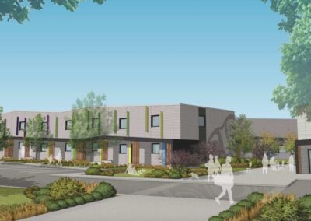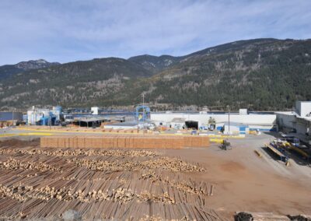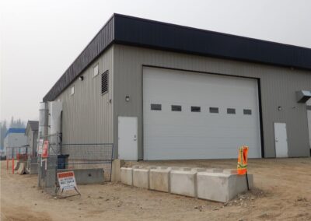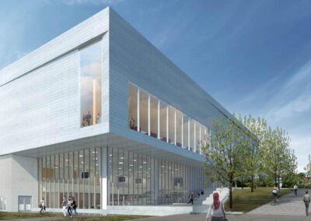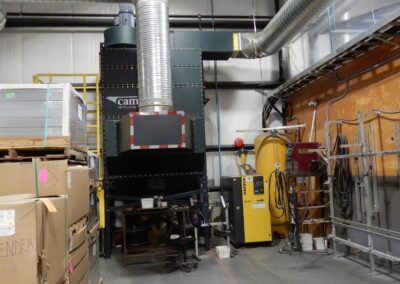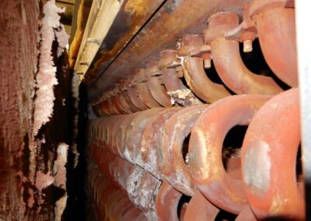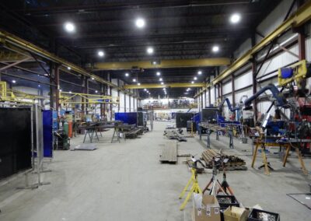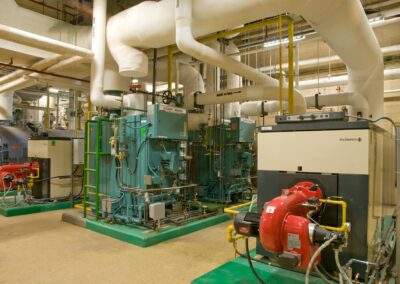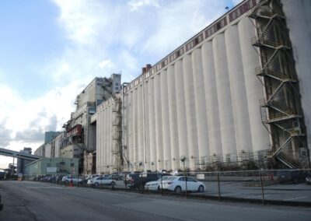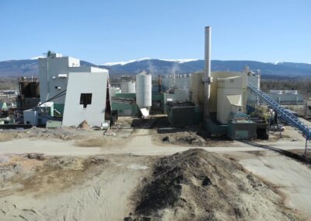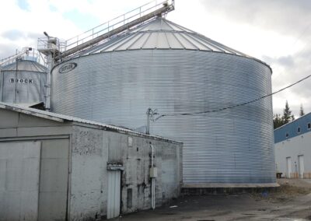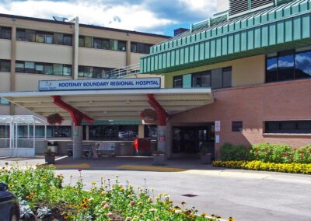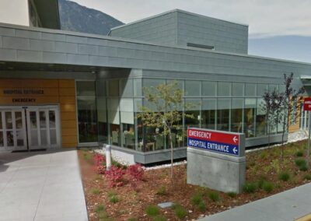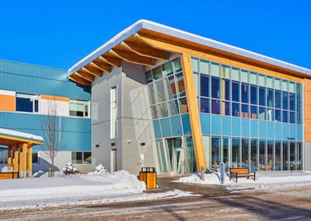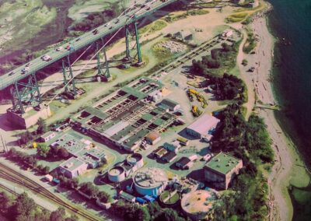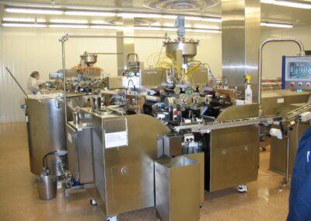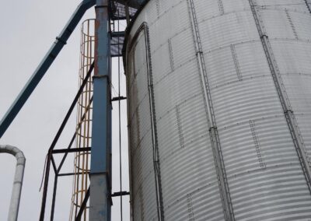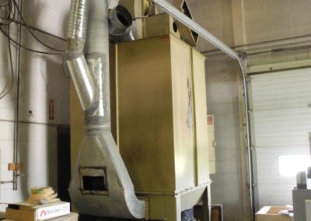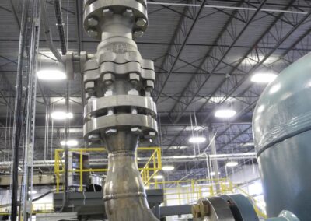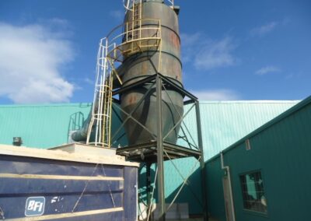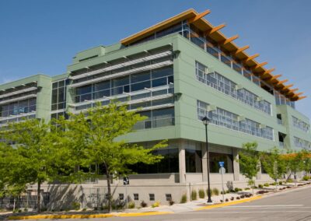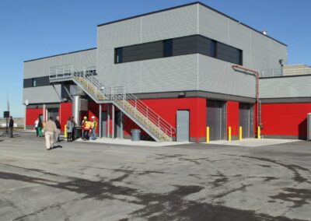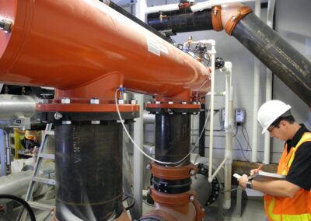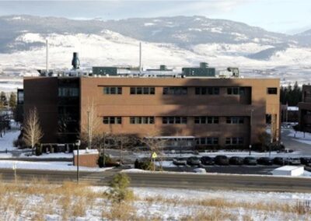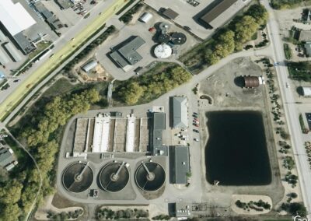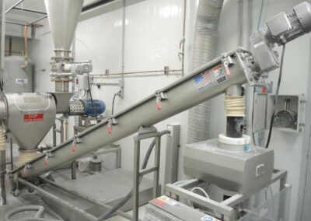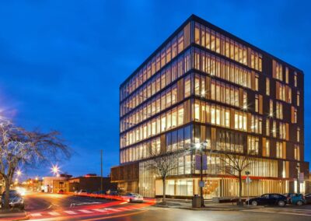UBC Science Building – 2020-2022 HVAC Systems Upgrades
The Facilities Management group at UBC Okanagan required assistance with determining the root cause and solutions for deficient winter heating system capacity in the 1st and 2nd floors of this existing 100,000ft2 Science and research facility. Many of the heating capacity issues dated back to the original design and construction of the facility in 1991; and solutions were determined through an extensive forensic and data-driven engineering process including:
- A complete review of existing HVAC drawings including multiple renovations and modifications
- Automation system reports & drawings
- Detailed site tours & investigations that included review of Mechanical Rooms, all hydronic heating piping from origin to endpoint, and auditing of select ceiling space areas.
Engineered solutions were developed to remedy the facility’s HVAC deficiencies and an extensive phased Mechanical System upgrade of the building was performed over a 16-month construction period, while the occupants of the facility continued their typical activities without interruption.
Variable flow heating water systems were refitted to the facility, all heat transfer equipment for the lower two floors was refitted to low temperature type, controls algorithms were reworked to prevent unnecessary discharge of return air to outdoors, and an extensive reprogramming and recommissioning of the building automation systems was completed with the goal of saving approximately $30,000/year in natural gas heating costs.
This low-temperature heating system retrofit allowed UBC Okanagan to utilize an existing water to water heat pump to its full potential, providing both natural gas cost savings, and carbon emissions reduction benefits.
Supply air ventilation fans were replaced due to imminent failure, and all main heat transfer equipment was replaced to ensure that comfort conditions and the correct amount of ventilation are provided throughout the facility. Automation algorithms were reworked to take better advantage of existing exhaust air energy recovery equipment to realize further energy cost reductions.
All major new HVAC equipment was specified by CURA, pre-ordered and pre-configured in a “plug-and-play” format to ensure that it dimensionally matched the planned installation and could be installed rapidly during brief HVAC system shutdowns. Bids from key equipment suppliers were sought, to ensure that the major customized HVAC equipment could be procured early to ensure that all key HVAC items were on site and ready for use by the installing contractor.
Supply air fans were customized by CURA to dimensionally match existing inlet bellmouth configuration and floor structural supports, to ensure a rapid replacement & installation. Key Structural anchor points were designed to ensure that the largest pieces of HVAC equipment could be maneuvered into and out of the basement Mechanical rooms safely.
Airflow measuring equipment was specified and installed in the major air handling systems to ensure that updated HVAC system controls algorithms performed correctly, and to allow the University to gather intelligence and trend data that can be used during further energy reduction projects at the campus.
CURA acted as the Prime and Mechanical Consultant for the project and our integrated design team included Structural, Electrical and Architectural consultants.
File Number: 1420-0117.00
Location: Kelowna, BC
Sector: Institutional, Post-Secondary
Services Provided:

